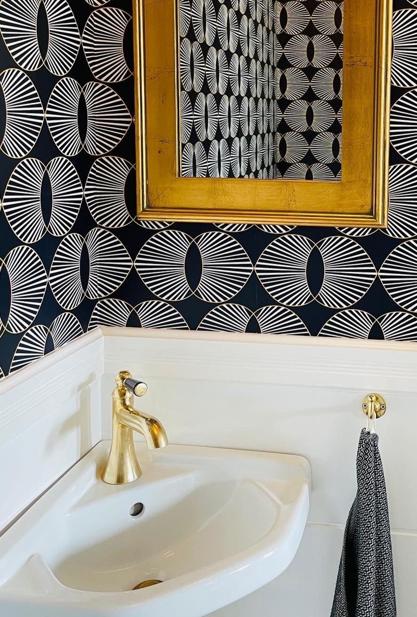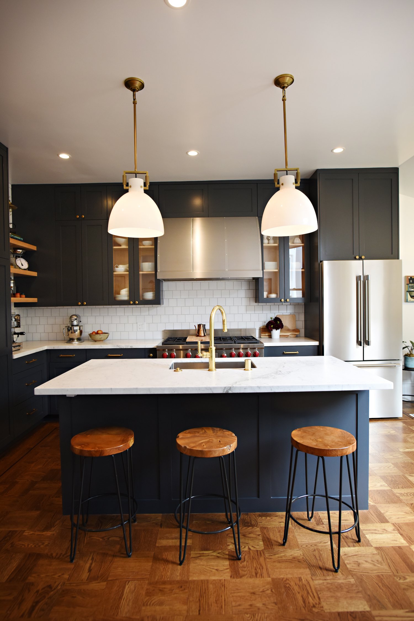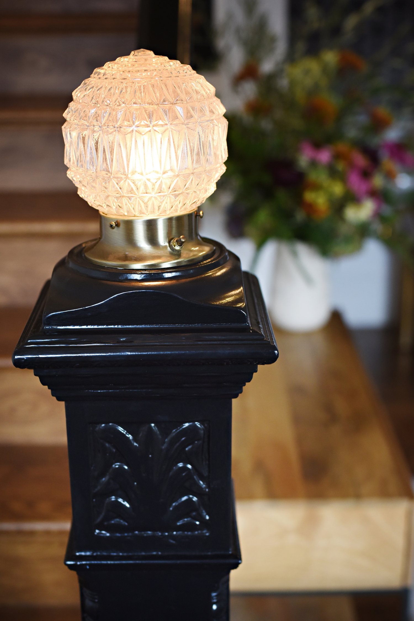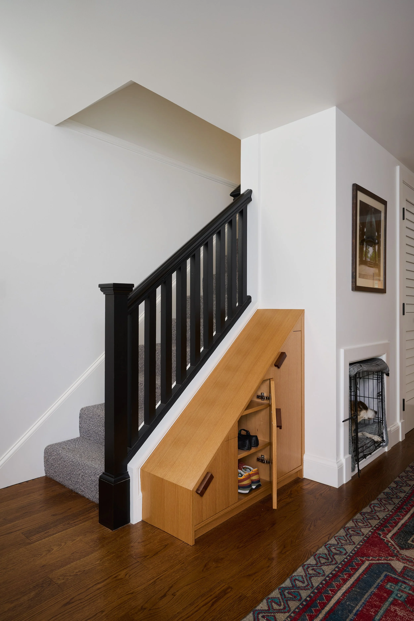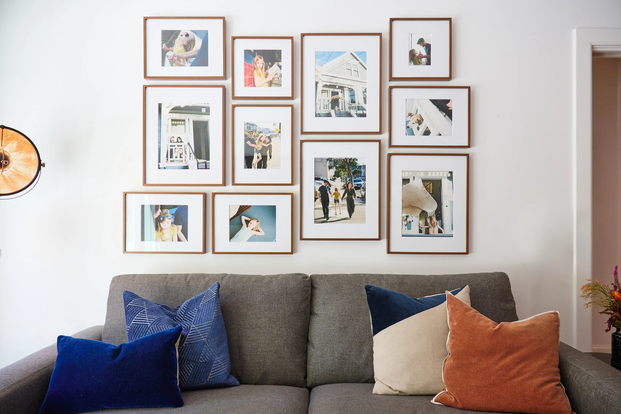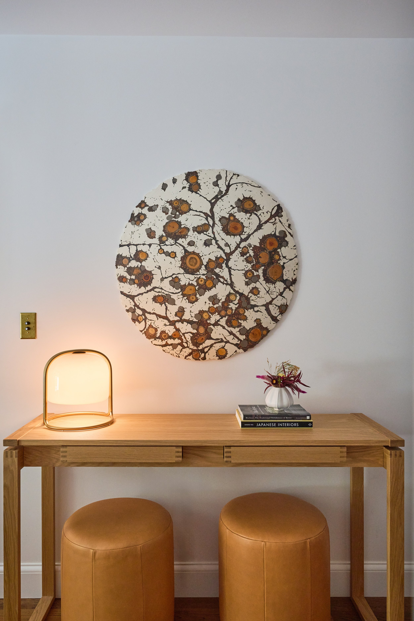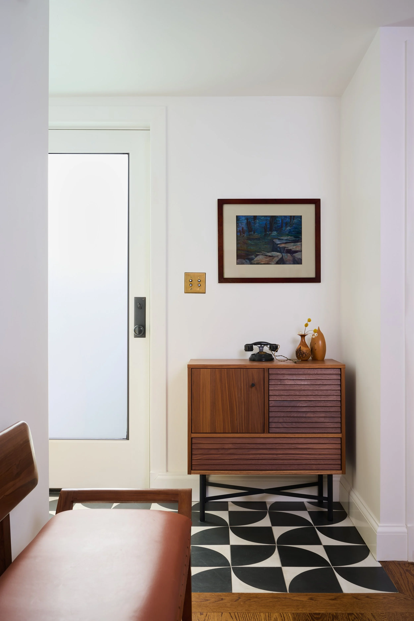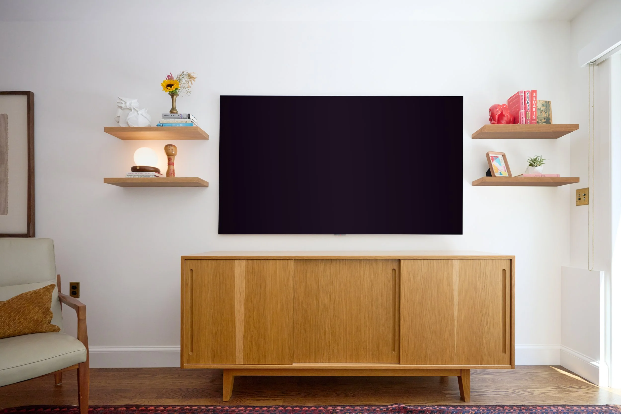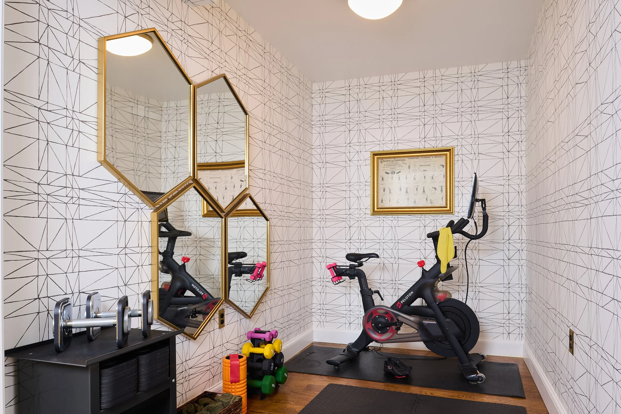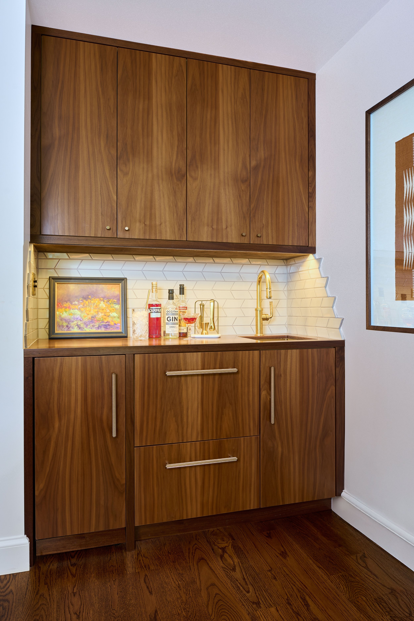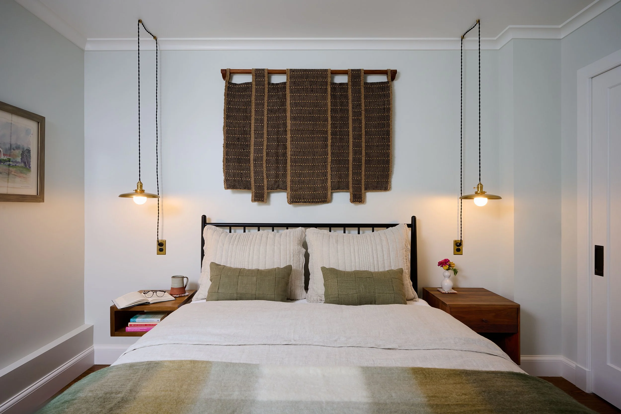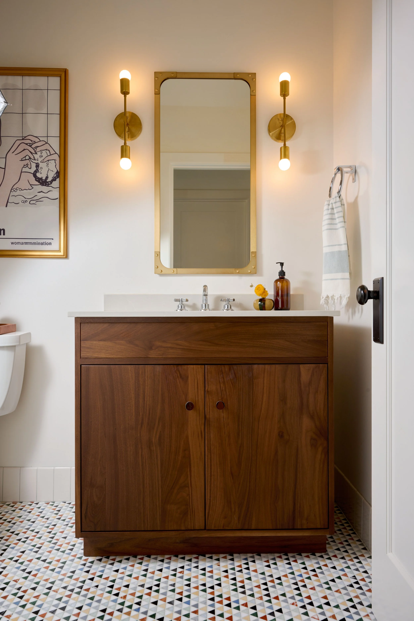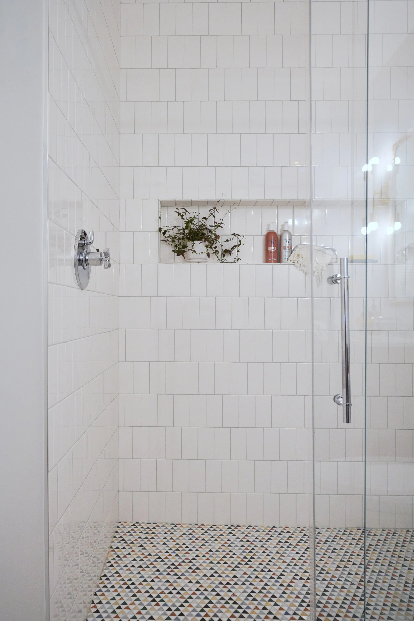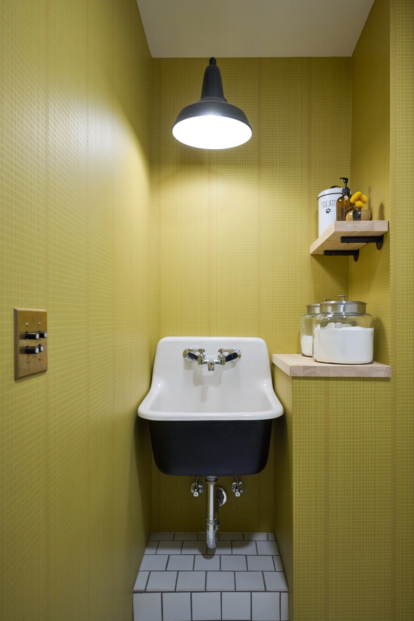
The Modern Vic
Project: Full Home Remodel
Interior Design: The Modern Vic
Architect: Levine Architects
Contractor: Bartley Construction
This labor of love is the home of The Modern Vic Founder and Principal Designer, Sarah Stern-Benoit, which inspired the name of her boutique design studio.
The Modern Vic is a 1904 Victorian in the Richmond District of San Francisco. When Sarah and her husband purchased it, it was a diamond in the rough that hadn’t been updated in more than 35 years. That meant that much to Sarah’s delight, many of the original details remained untouched, like the ornate picture rail moldings, ceiling medallions, redwood pocket doors and detailed stair railing.
Sarah remodeled this home from top to bottom, painstakingly restoring each detail with the help of incredible local artisans to maintain the home’s original charm. She also collaborated with the architect to thoughtfully alter the floor plan to better accommodate a modern lifestyle, while retaining the home’s old-world warmth.
After finishing the main house, Sarah took on the home’s partially finished basement that hadn’t been touched in over 35 years. She reconfigured and renovated the space to transform it into a family and guest area that feels light, open, and inviting for entertaining, family hangouts, and relaxation, making sure the finishes and colors from the upper floors were consistent to make the transition to downstairs cohesive and inviting.
Photography by Forrester Photography and Marcus Edwards Photography



