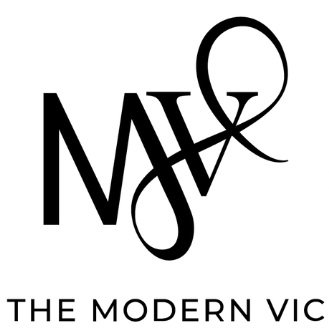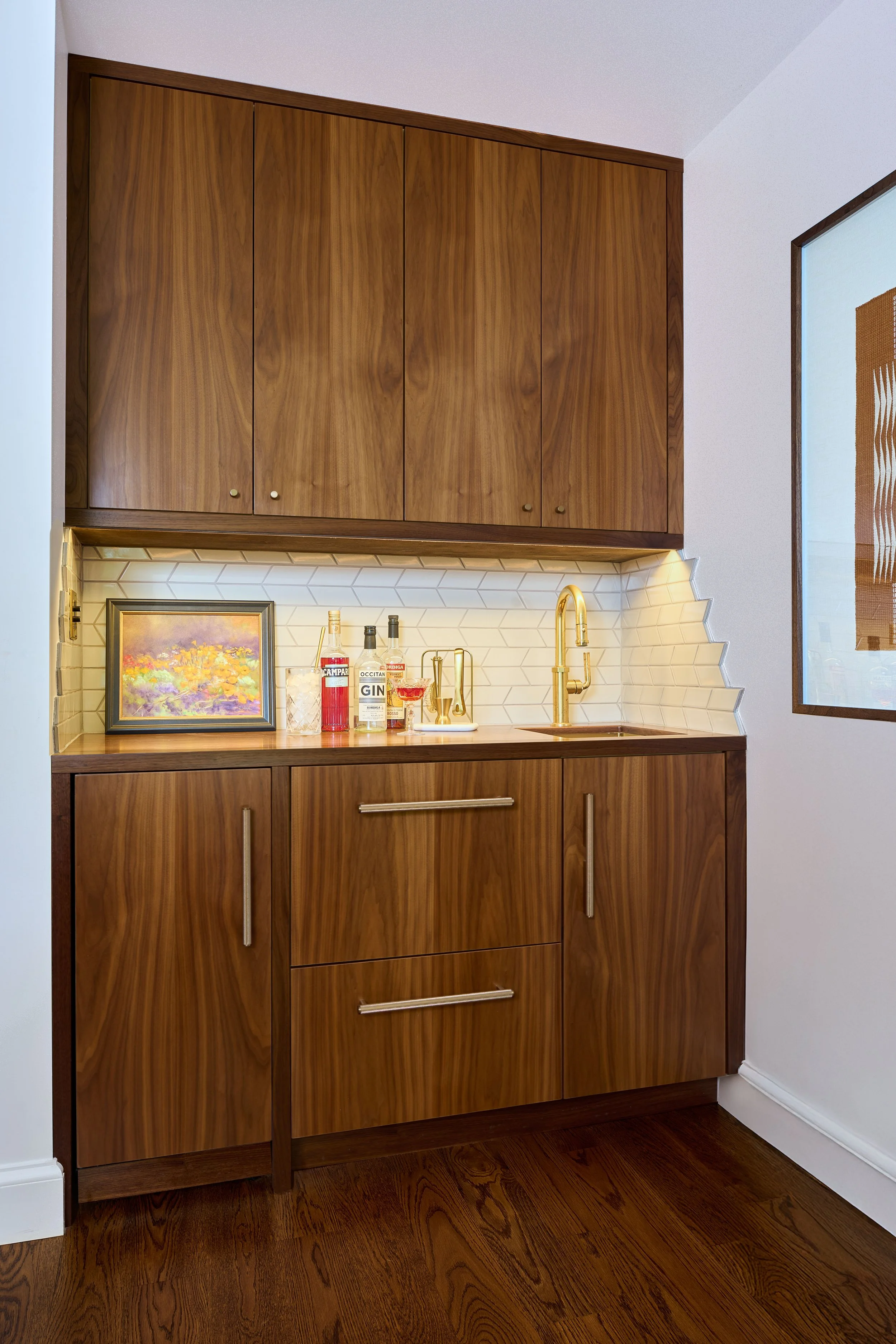Project Update: The Modern Vic Part Two
If you are interested in learning more about our design philosophy, check out the home of our Founder and Principal Designer, Sarah Stern-Benoit, which is the inspiration behind our design studio’s name: The Modern Vic.
Originally an unfinished basement, the ground level of The Modern Vic was a blank canvas and a key element to the overall functionality of the home. The space was configured to create a garage, an owner’s entry, a laundry room, exercise room, guest room and bath, as well as a media and entertainment space.
With clever space-saving storage ideas like an entry shoe cabinet and a built-in doggie den, the family entrance feels spacious and tidy.
Without the high ceilings and original features of the Victorian upstairs level, Sarah used simplified, yet more traditional moldings and door hardware to integrate the newly finished lower level with the rest of the home. Vintage rugs, deep wood tones and brass finishes are a connection to the upstairs. The modern lighting, art and furnishings bring that Modern Vic blend of old and new that is part of our signature, collected design style.
With a lot of functional needs for a 700 square foot space, Sarah worked with Levine Architects to come up with a plan that created a wide hallway to view the backyard from the front entry to create a sense of openness.
For family movie viewing, the wet bar and cozy media room create a wonderful retreat.
The guest bedroom and bathroom are tucked away with a pocket door off of the media room for privacy.
We’ll be posting more photos and details about this project on Instagram- follow us for more of The Modern Vic Part 2.





